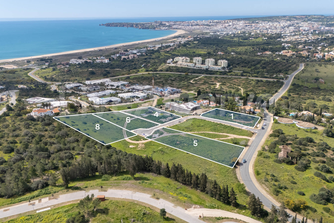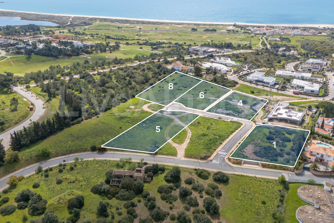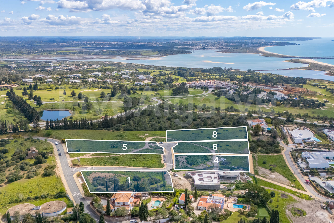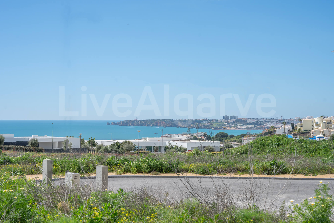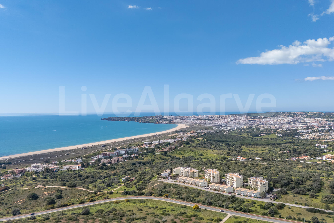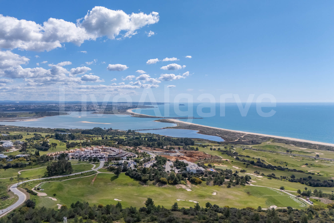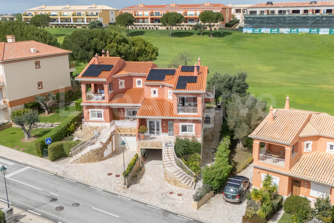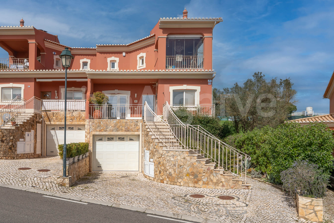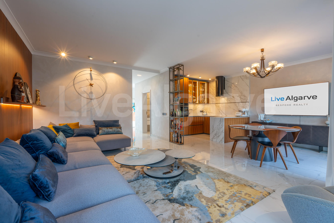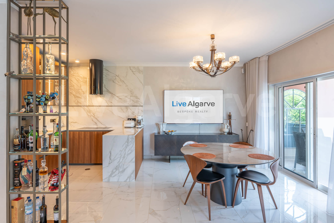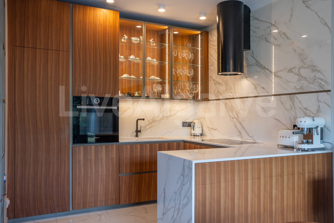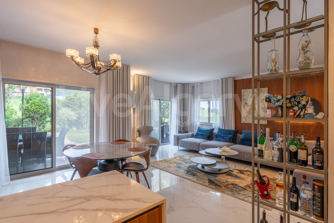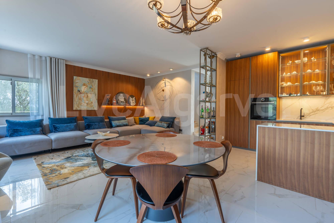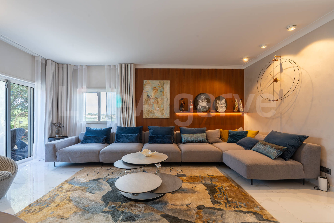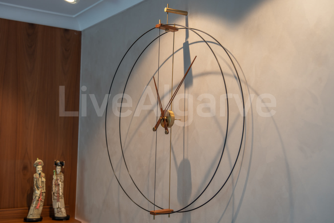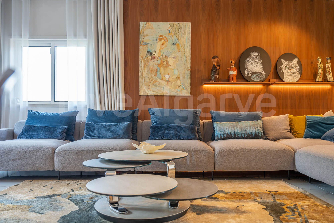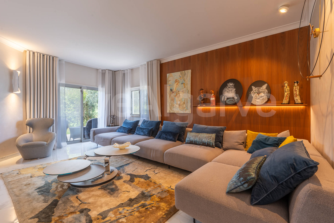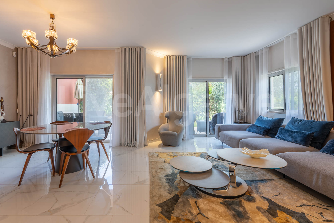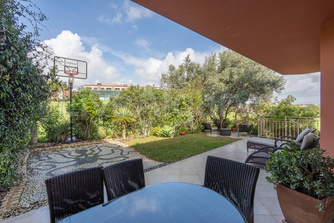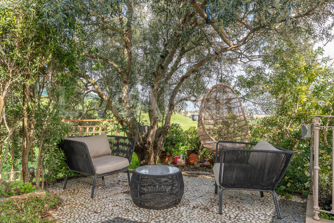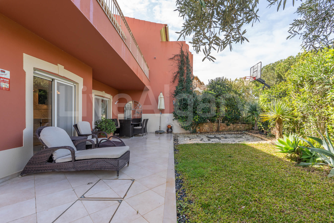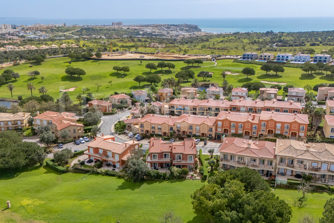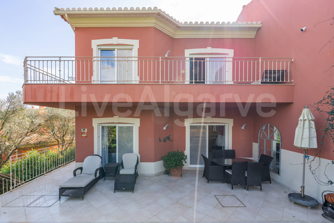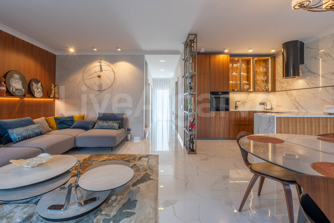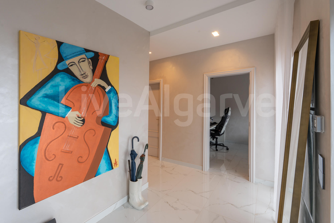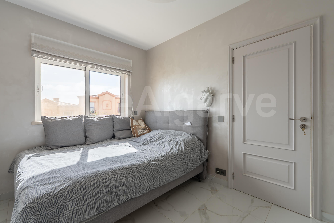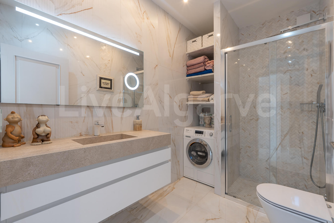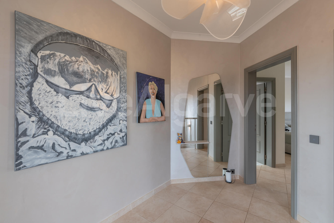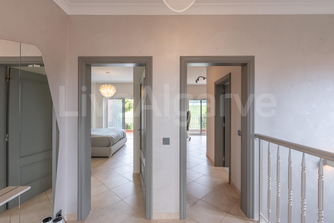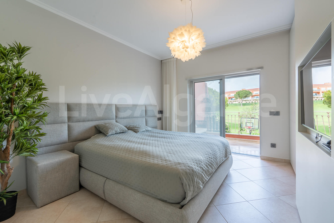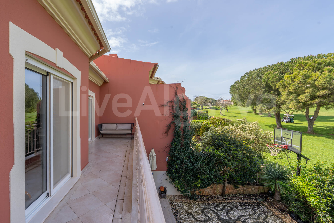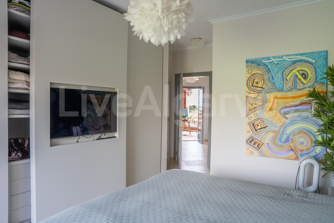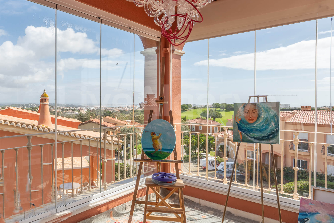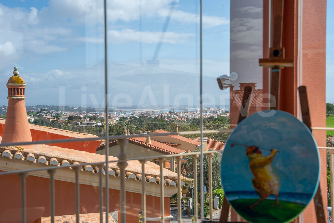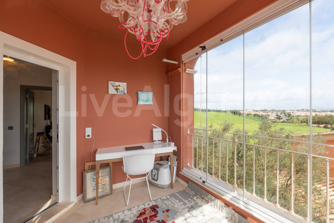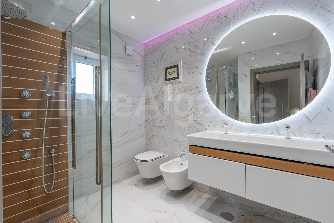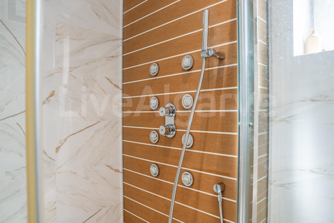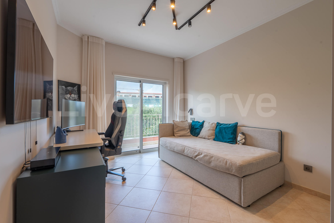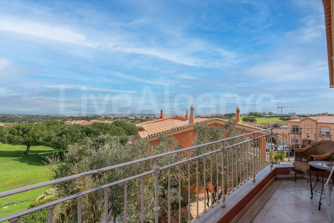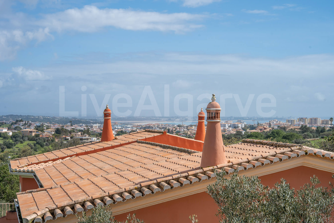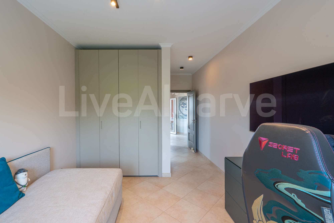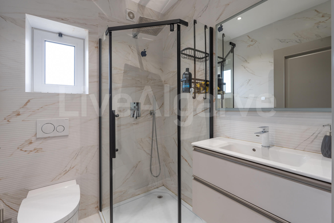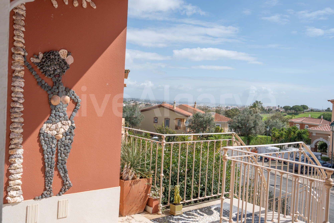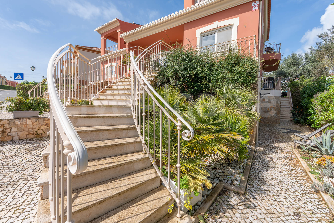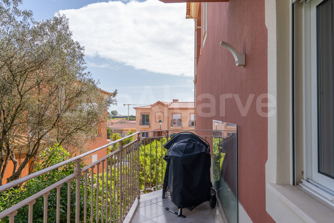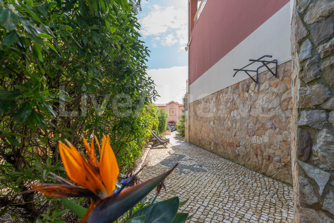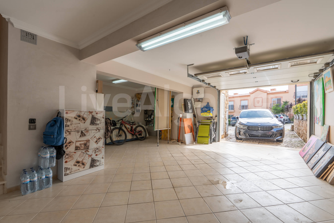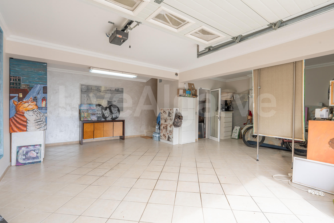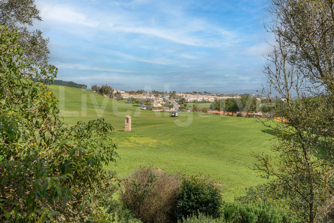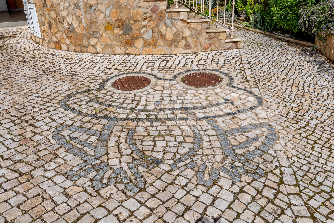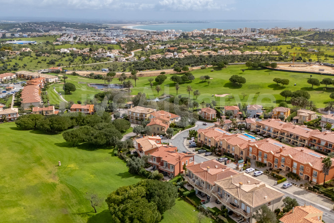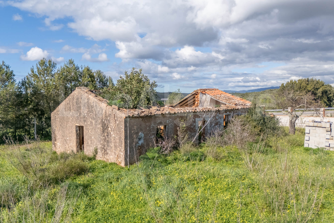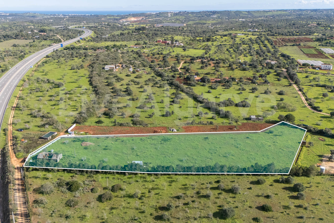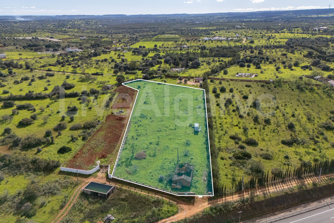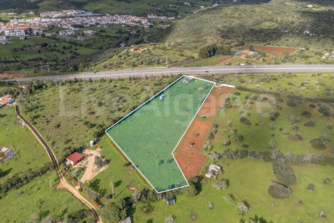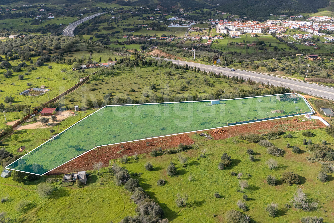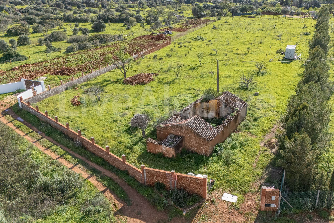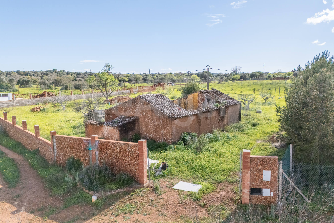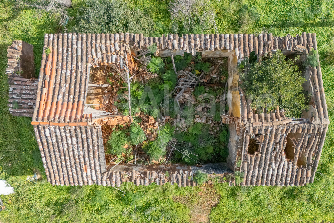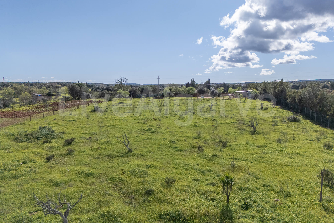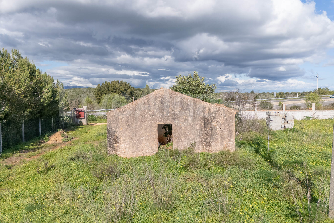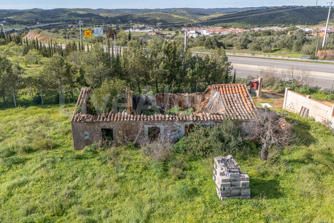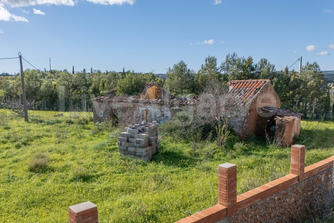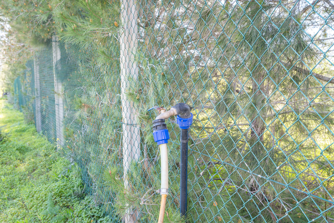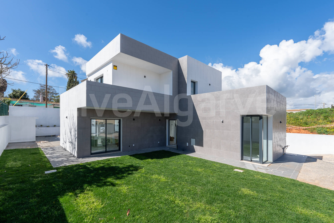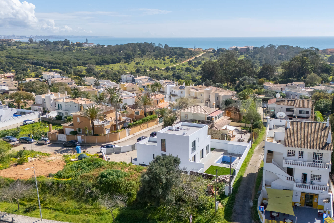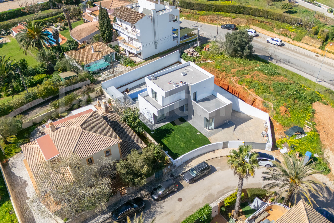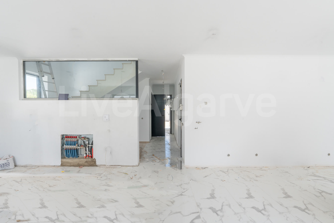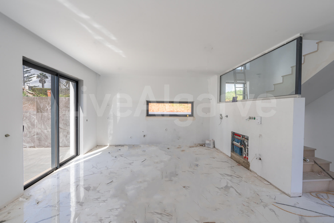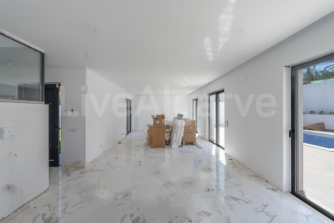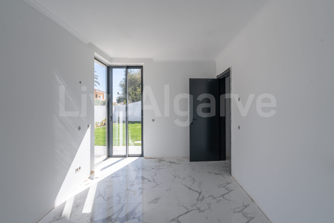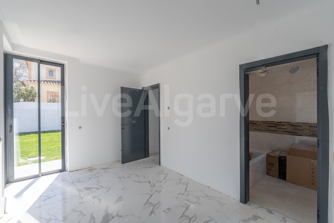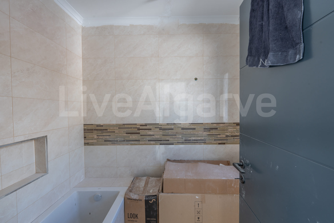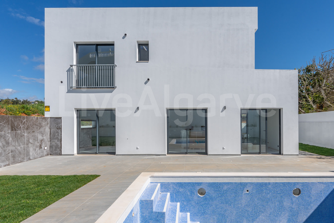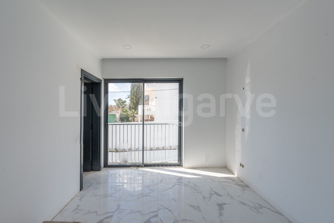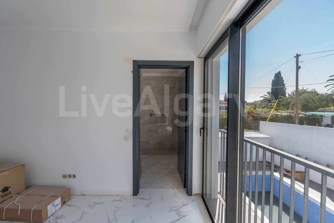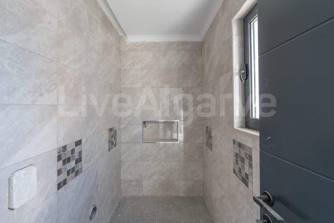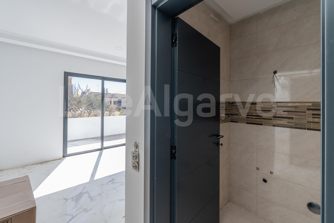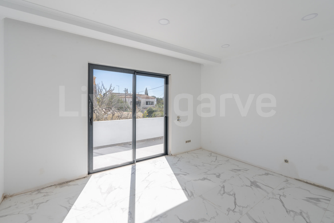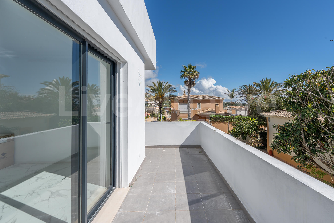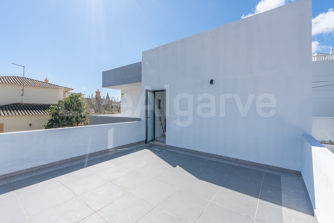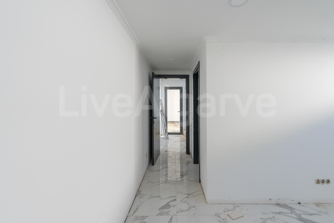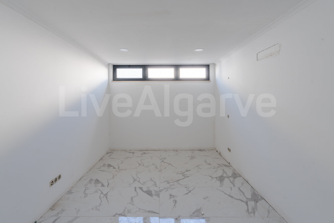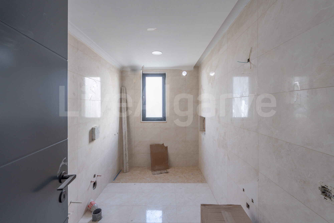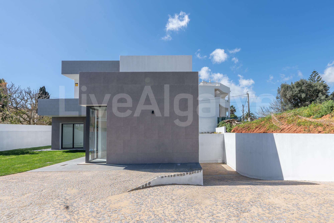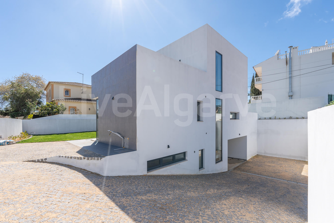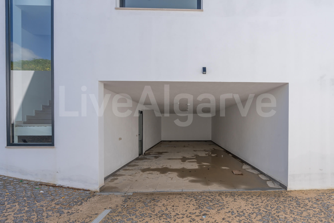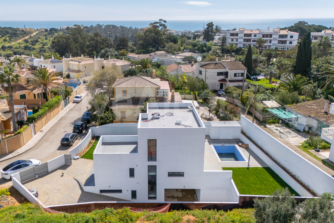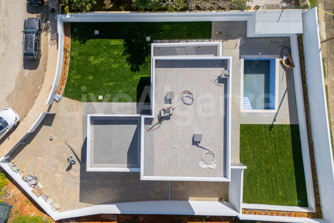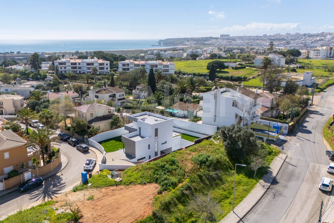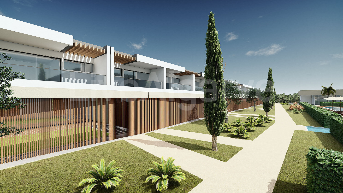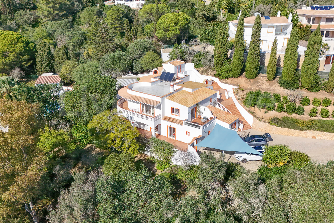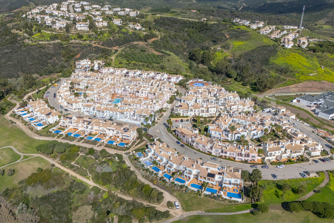SEA VIEW | Striking Building Plot with Luxury Villa Turnkey Project at Meia Praia - Lagos
- 1029 Reference
- Bedrooms
- Bathrooms
- 411 m²Built
- 3218 m²Plot
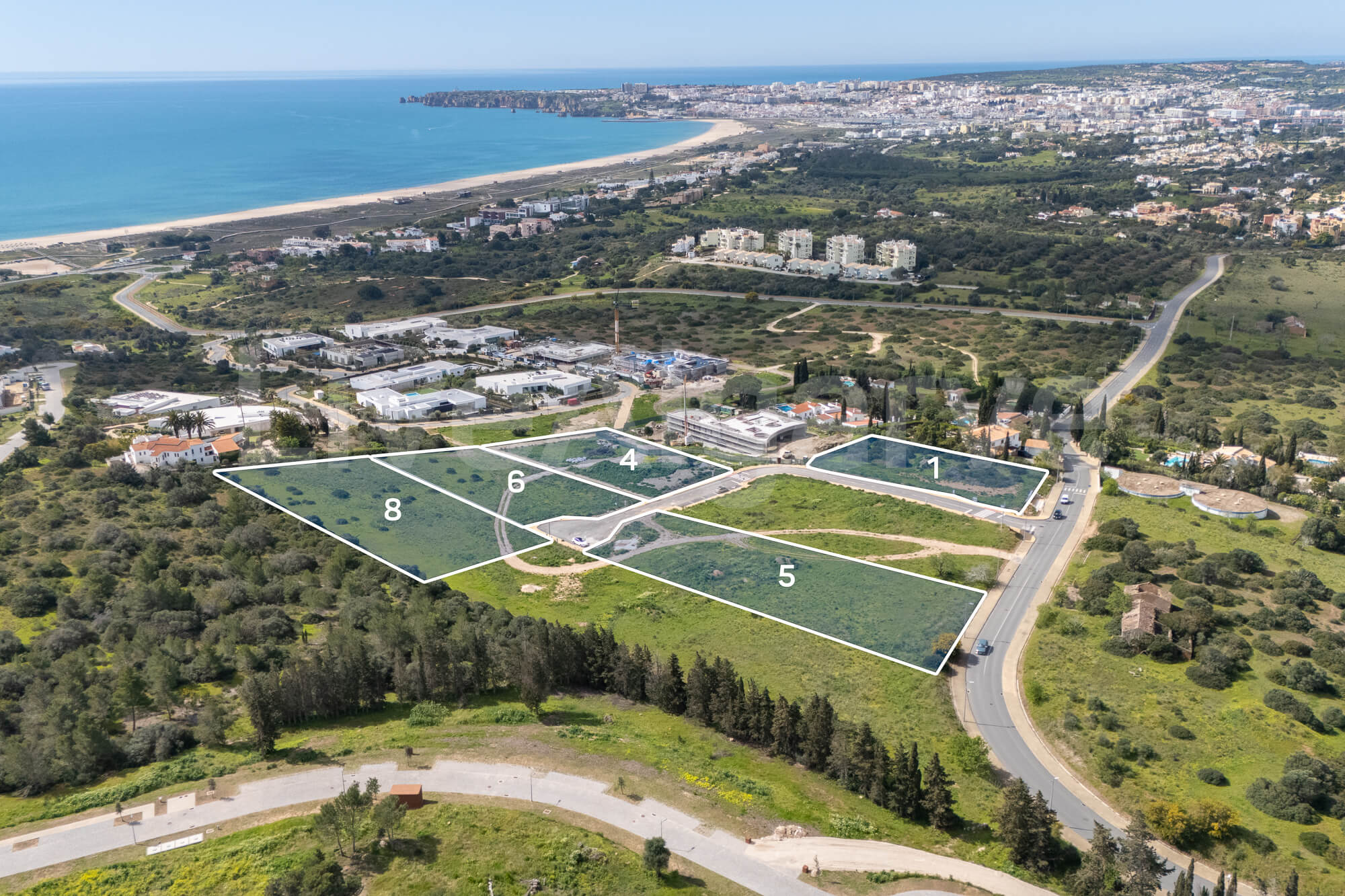
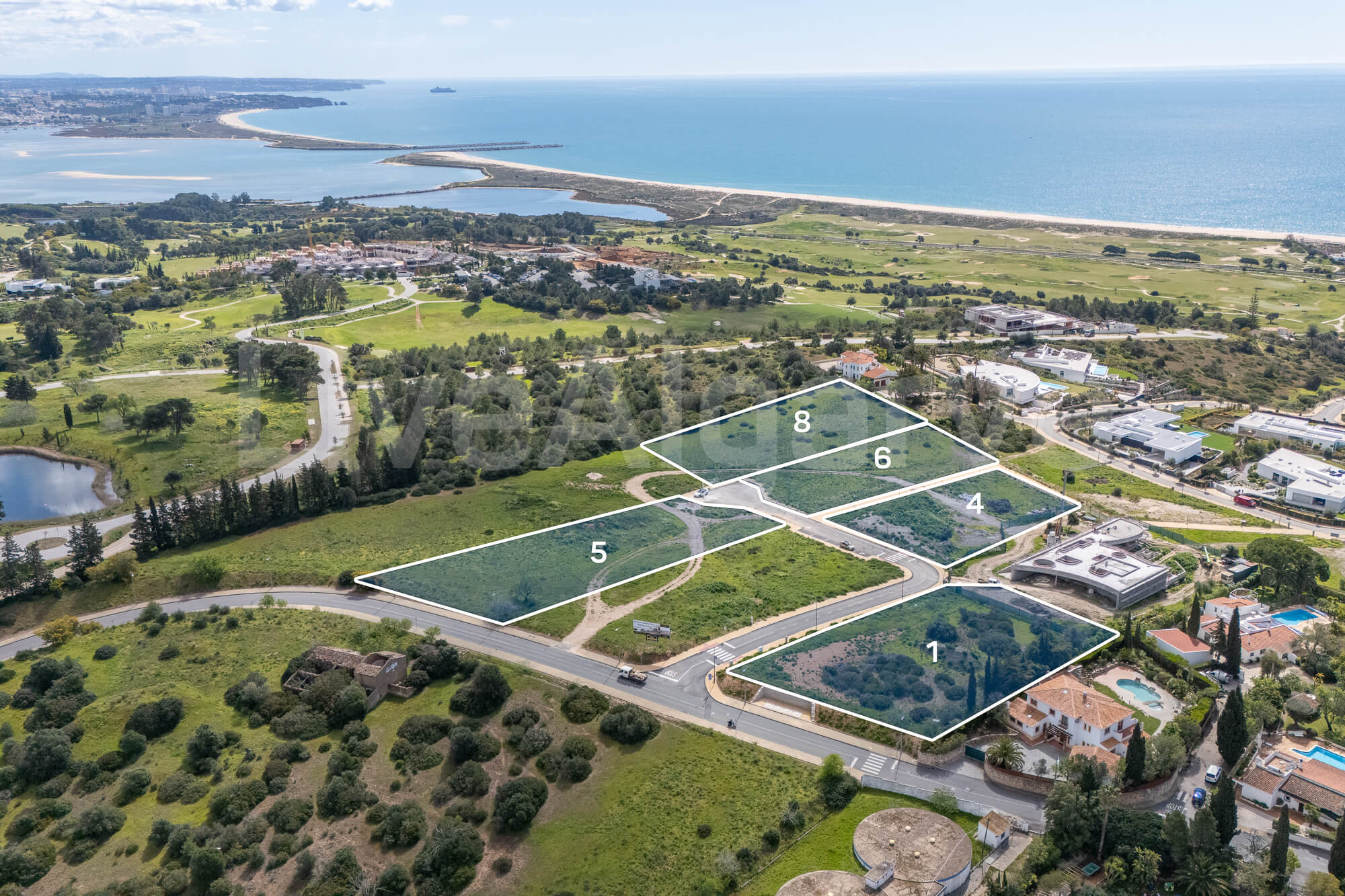
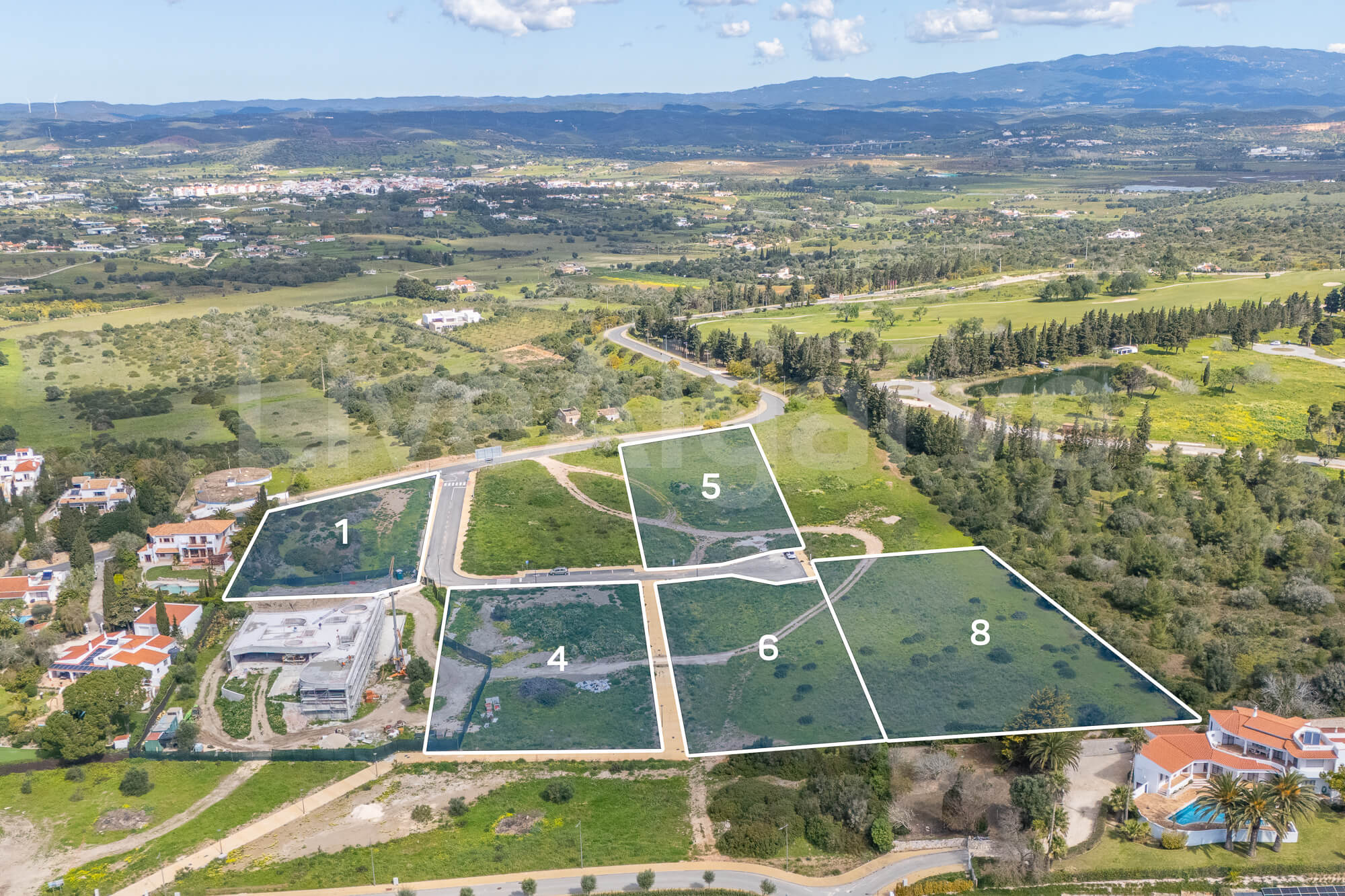
Prime Location with Breathtaking Sea Views!
Our LiveAlgarve Realty Team is thrilled to promote this exceptional building plot in a lush area overlooking Meia Praia Beach Bay. This is an attractive opportunity to create a luxury residence with panoramic sea views. This prime development is adjacent to the prestigious Palmares Golf & Beach Resort and ensures privacy, exclusivity, and natural beauty. The vibrant city of Lagos, with its stylish Marina, restaurants, and cultural hot spots, is a five-minute drive away.
A Prestigious Development with Guaranteed Sea Views
Alto da Meia Praia is designed to the highest standards of contemporary architecture, combining elegance with modern living. This plot spans 3,218 m² and allows for a villa with a construction area of 411 m² (version without basement), plus terraces, a garage, outdoor areas and a swimming pool. The development regulations ensure long-term investment value by maintaining a cohesive, high-quality aesthetic. Villas in this urbanization are limited to one floor plus a basement, with a strategic layout ensuring uninterrupted sea views. Unlike many developments, this urbanization does not have condominium fees.
Luxury T4 Villa Project
This project presents a thoughtfully designed ultra-modern T4 villa, available in 2 layouts: with or without a basement. The villa features high-end materials, premium finishes, and cutting-edge home technology.
Specifications for the Villa Project Without Basement (411 m² Built)
Kitchen
- 900 x 900 ceramic tiled floor
- Contemporary design units
- Fully equipped with an island
- Granite or Silestone worktops
- Double sink
- Surface induction hob with integrated air extraction systems
- Multifunction oven with warming drawers
- Microwave oven
- Dishwasher
- American-style fridge
- Freezer (single door)
- Wine cooler
Living & Dining Room
- 900 x 900 ceramic flooring by Living Ceramics or equivalent
- Floor-to-ceiling sliding aluminium solar glass windows
- Electrical installation for screen blinds
- Fireplace
Bedrooms
- 900 x 900 ceramic flooring in all bedrooms
- Dressing room/fitted wardrobes
- Sliding glass windows from floor to ceiling with integrated blackout blinds
Main En-Suite & Additional En-Suites
- Ceramic floors & walls
- Wall-mounted porcelain sanitary ware (European brands)
- Grohe polished chrome water taps
- Double washbasin
- Walk-in shower
- Sunken bathtub (Main En-Suite)
- Bathtub (En-Suite 2)
Guest Toilet & Pool Toilet
- Ceramic floors & walls
- Wall-mounted WC
- Washbasin
- Grohe polished chrome brassware
Outdoor Area
- Heated pool with built-in Jacuzzi & automatic cover
- Pool shower
- BBQ area with sink
- Fully landscaped garden with irrigation system
- Fenced plot
Laundry Room
- Ceramic tiled floor
- Contemporary design units
- Granite or Silestone worktops
- Washing machine & dryer
- Sink
Additional Features
- TV satellite
- Video entry phone system
- Multi-sensor alarm system
- Electric gates
- Hot water underfloor heating system using heat pump
- Integrated air conditioning in all living areas
- Solar system with water storage
- Electrical blackout blinds in bedrooms
- High-efficiency security glass windows & sliding doors
- LED lighting system
- Energy Certificate A+
Villa Project with Basement (666.30 m² Built), Asking Price: 3.350.000 €
In addition to the above, the basement option includes:
- Basement bathroom with ceramic floors & walls
- Wall-mounted porcelain sanitary ware
- Walk-in shower
- Sauna
- Wine cellar
- Home automation system
- Additional storage & utility spaces
- Cinema room (pre-installed)
- Gymnasium (pre-installed)
- Home automation system
A Rare Investment Opportunity
This property is an excellent opportunity to acquire a prestigious plot with an ultra-modern villa project in a prime location. The strategic layout ensures privacy and fantastic sea views, making it an ideal investment for luxury living.
Interested?
Contact our LiveAlgarve Realty Team for more information or to schedule a private visit.
- 0 €/RENTALPOTENTIAL
- €/CONDO FEE
- 244,850 €/IMT TAX
Property Features
- Air Conditioning
- Automatic Gates
- Automatic Irrigation
- BBQ
- Close to the Beach
- Close to the Golf Course
- Close to the Town
- Coast Property
- Electric Shutters
- Equipped Kitchen
- Fireplace
- Garden
- Gym
- Heating
- Jacuzzi
- Laundry
- New Development
- Patio
- Pool
- Private Pool
- Satellite TV
- Sauna
- Sea View
- Solar Panels
- Storage
- Terrace
- Underfloor Heating
- Front Porch
- Garage
- Coverable Pool
- Private Garden
- Residential Area
- Double Glazing
- Fitted Wardrobe
- Photovoltaic System
- Storage Room
- Electric Gates
- Fiber Optic Internet
- Games Room
- Central Heating
- Fenced
- South-facing
- Smart Home Control
- Inbuilt LED Spots
- Outdoor Kitchen
Map
- D1032Ref
- 3 Beds
- 3 Baths
- 217 m²Built
- 264 m²Plot
- D1031Ref
- Beds
- Baths
- 241 m²Built
- 8803 m²Plot
- D1026Ref
- 4 Beds
- 5 Baths
- 155 m²Built
- 569 m²Plot
Behind the Blueprints: How Architecture Defines Algarve’s Luxury Living
|
Architecture shapes Algarve’s luxury living by blending tradition, innovation, and sustainability. From seamless indoor-outdoor spaces to eco-conscious design, it defines elegance and exclusivity. |

